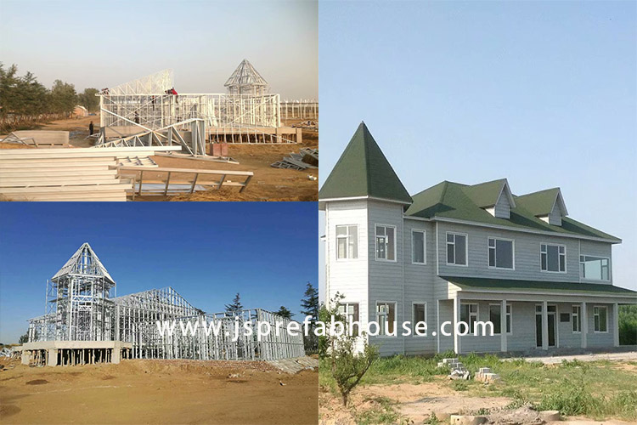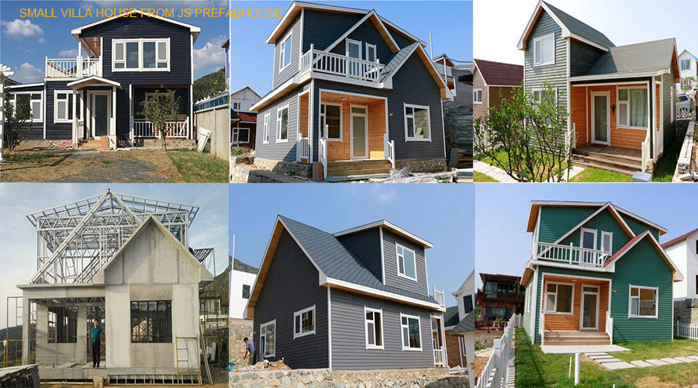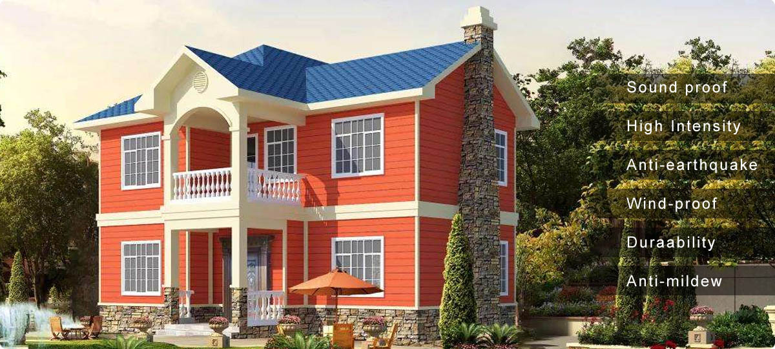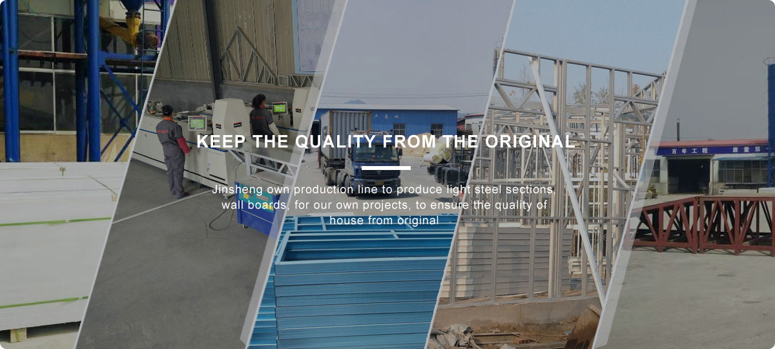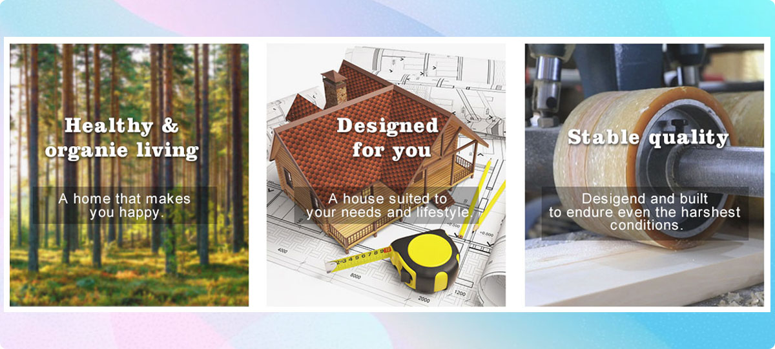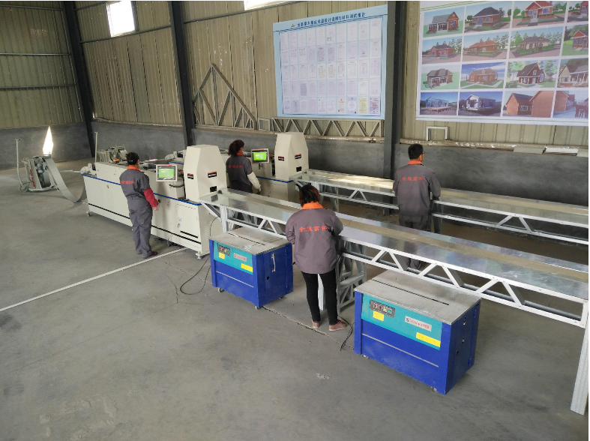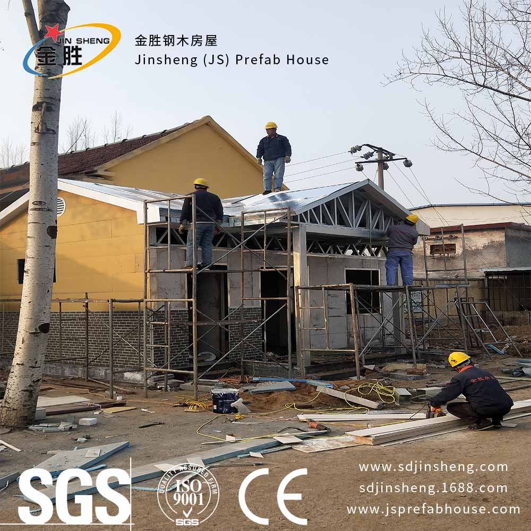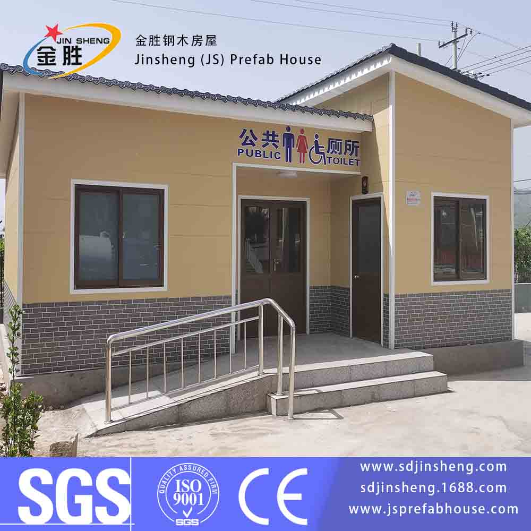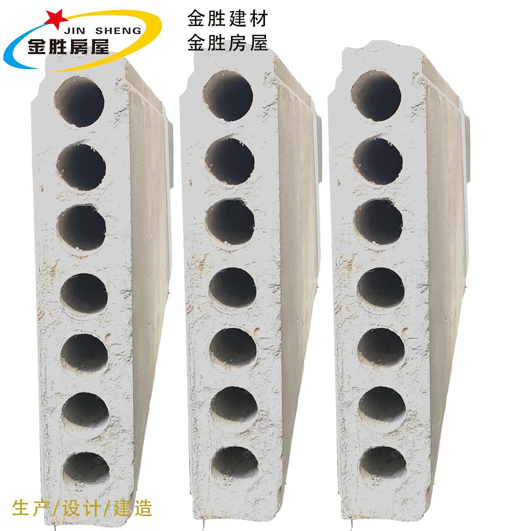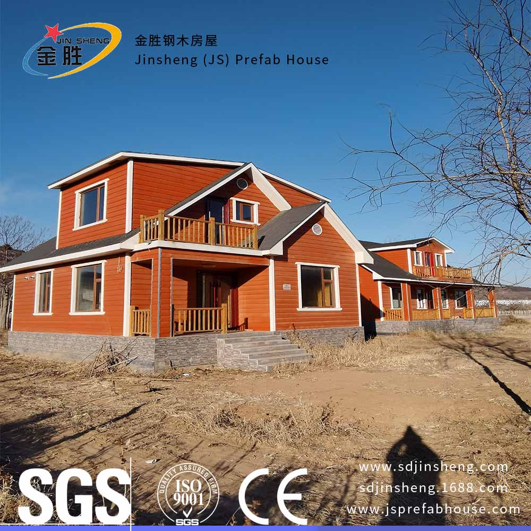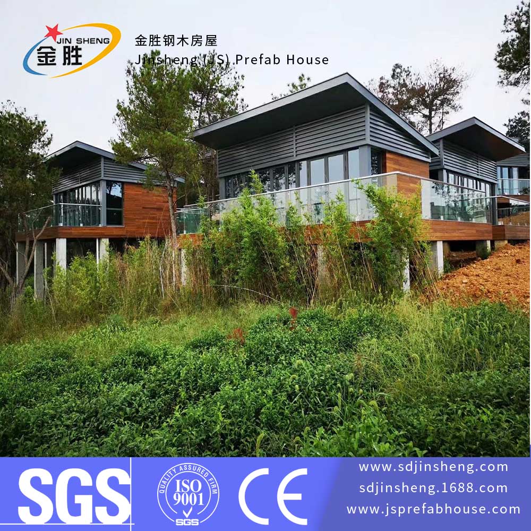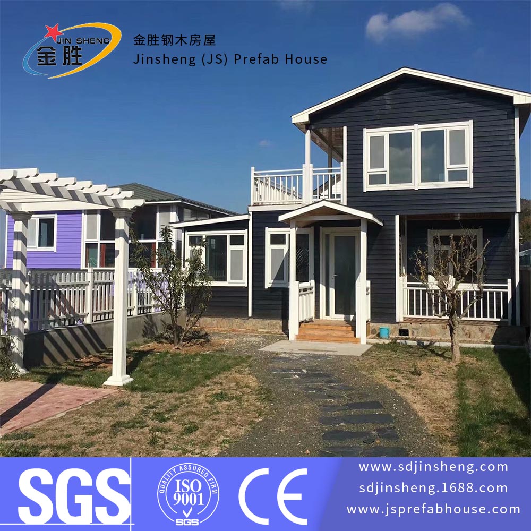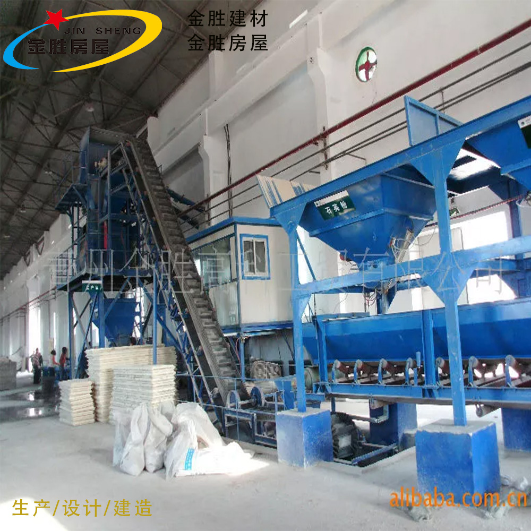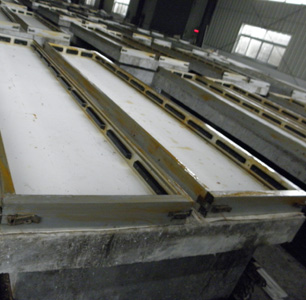Quick details:
|
Place of Origin:
|
Shandong, China
|
Main structure
|
Light steel Q345/Q550
|
|
Brand Name
|
Jinsheng(JS)
|
Window
|
Aluminum Window
|
|
Model Number
|
VILLA001
|
Door
|
Aluminum alloy,MDF internal
door
|
|
Use
|
Villa
|
Life Span
|
More than 50 years
|
|
Type
|
Prefab house
|
External wall materials
|
Fiber cement board, external wood
cladding wall
|
|
Insulation materials
|
SIP panel, glass wool
|
Internal wall materials
|
Fiber cement board, bamboo fiber cladding
wall
|
|
Plumbing fixtures
|
Shower, wash basin, toilet, floor drain
|
Electrical works
|
Lights, panel boards, cables, switch
|
Introduction
Light steel house is a technology that
developed many years and have very complete system standard, the quality of
original materials such as steels and structure materials (structure wall) are
very important which can directly decide the quality of the prefab house.
So Jingsheng(JS) produce the light steel
and structure materials all by ourselves, we
have the advanced production line to produce the light steel sections and
structure wall boards like
exterior wall, interior wall, floor backer board and external decoration wall,
for the details of production line and building materials we produced, please
check from the linkage here.
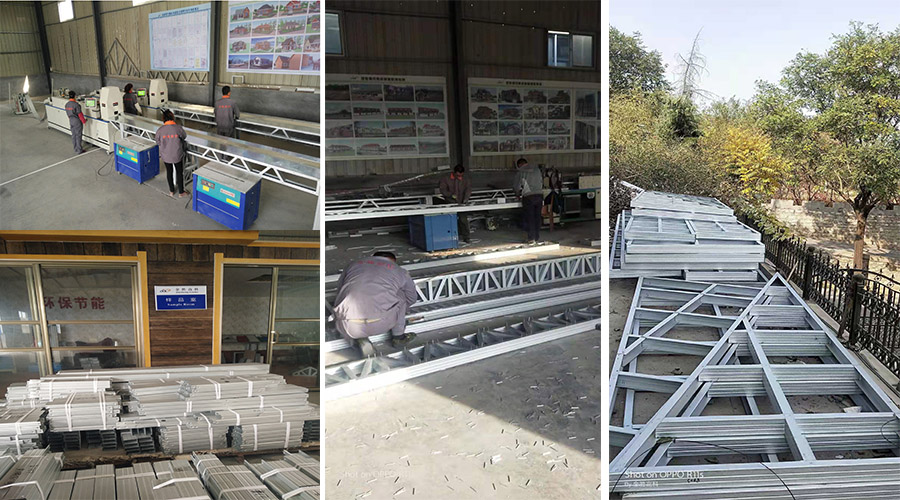
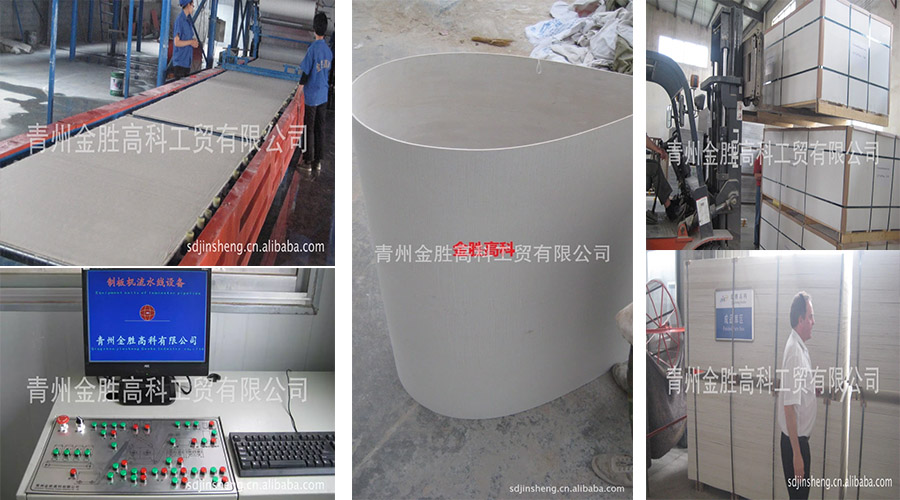
Data of normal
light steel prefab house
1, The arrange of the light steel modules
is according to the intensity and thickness, mostly between 400mm-600mm, and
cross section between 89-200mm, thickness of steel 0.55mm-1.91mm. The wall
system is thinner 2%-3% than the traditional civil structure, so can make the
living area larger.
2, The cross section distance of light
steel floor system is 150mm-300mm, steel thickness 0.75mm-2.56mm, the max span
now can reach 9m, purlin thickness thinner 30%-50% than the traditional brick structure,
making larger living area and also cut the bearing weight of the floor.
3, The roof truss can be assembled directly
by the steel tubes, which can makes different kinds of complex roof. You can
also assemble the roof truss first and hang to the top or roof, which be often
used for large span of roof.
4, The wall and roof cavity is filling
glass fiber wool, and external also use composite concrete insulation board,
which can solve the “cold bridge” condition, makes the thermal insulation and
sound insulation much better than the traditional civil structure house.
5, Fireproof performance is a very important
requirement to a house, and from the data of experiment, the light steel with
A1 grade fireproof structure boards, makes the house reach fireproof 2.5 hours.
Advantages of
Jinsheng(JS) prefab house
-
Wind proof: can against 0.85kN/m2 wind pressure and 209km/h wind speed.
-
Against the snow: can against the snow pressure 1.55kN/m2
-
Earthquake proof: 9 grade
4. Impact
performance: 250G
5. Fireproof: 1-4 hours
6. Using
life: more than 50 years(the steel structure is produced by Q550Mpa high
strength 275g original steel)
7. Thermal
insulation: special 200mm thickness wall
system, which heat resistant value is 5.05k.m2/W, beyond 742% more than 490mm
brick wall.
8. Sound
proof: external wall (200mm) sound proof
reach 65dB, internal wall sound proof 44dB.
9. Breath
wall for damp proof: special breath wall,
roof and base system which can insure the relative humidity of the room 40%-70%
(standard of healthy house standard)
10. Good
ventilation: good ventilation design to make
enough nature air, new are quantity above 15% (healthy house standard is 10%)
11. Anti-mildew: good damp proof and good ventilation makes the bacteria quantity
reach the healthy standard, and even long time without living, won’t be mildew.
12. Eco
living: save energy and environmental, the
physical air performance, biology performance, chemical pollution and radiation
data all reach the standard of house requirement. (free formaldehyde less
0.08mg/m3, benzene less 0.09mg/m3, radon less 95 beck)
Jinsheng(JS) prefab house structure system
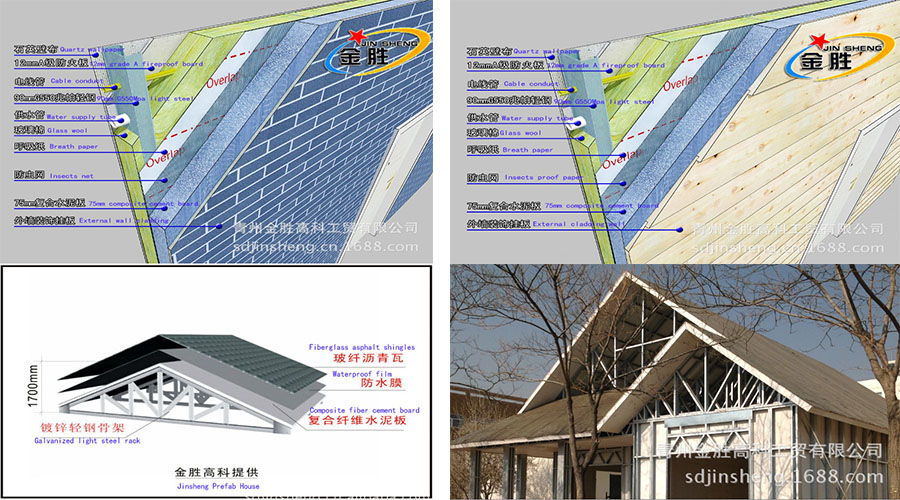
Our projects civil work
Jinsheng(JS)
have our own house design team and civil work team, can support the
construction work from start to end
